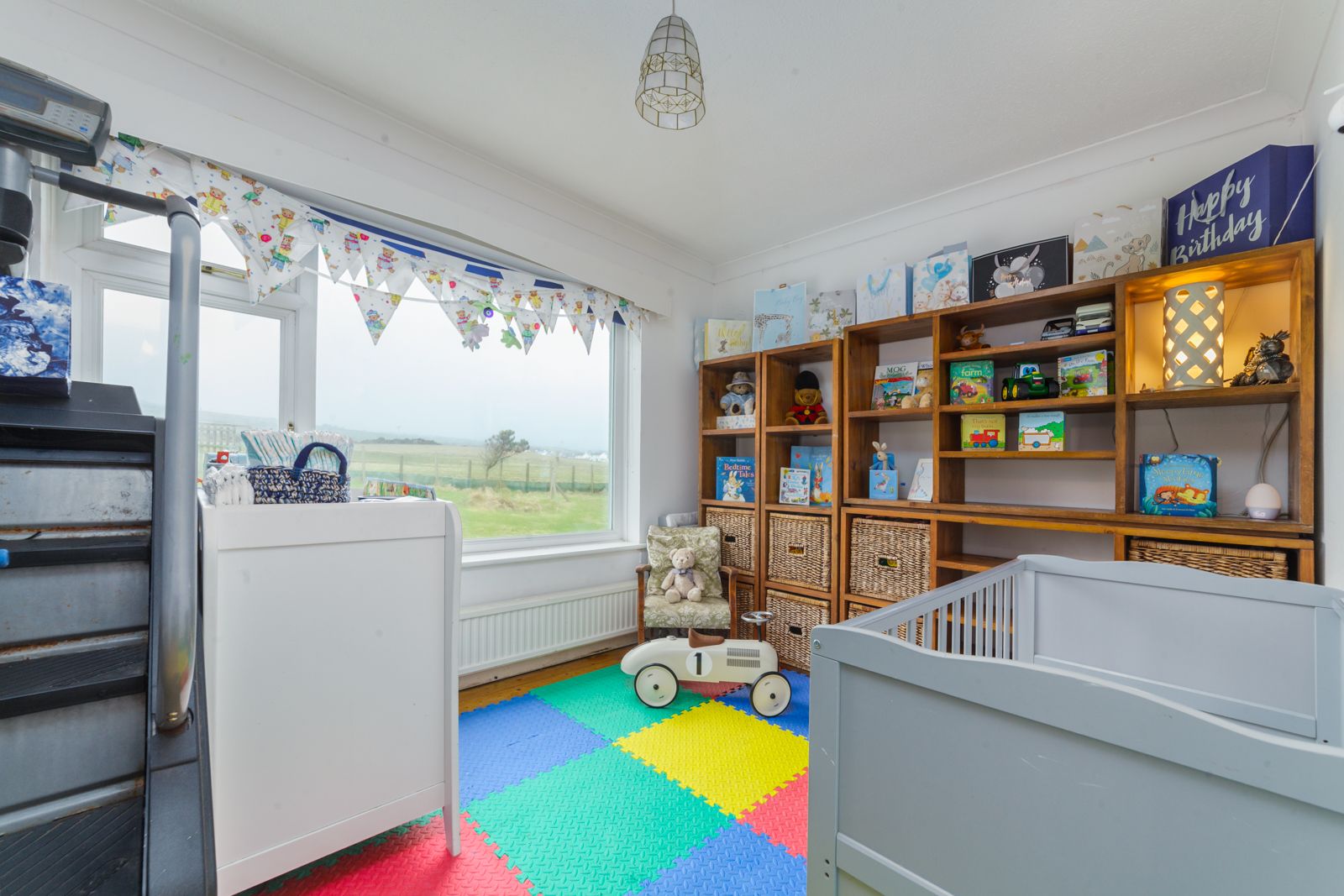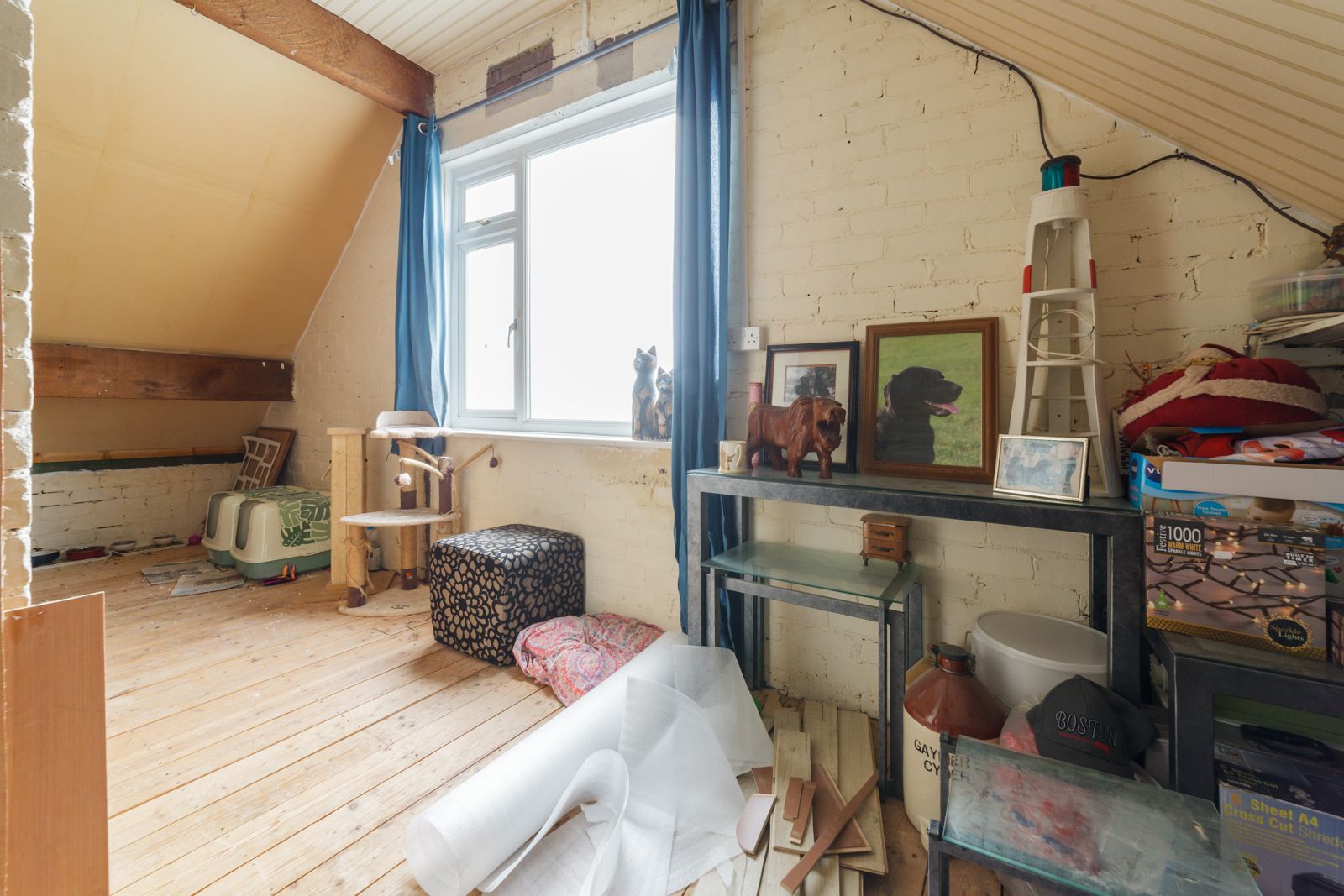 Partners Real Estate
Partners Real Estate
 Partners Real Estate
Partners Real Estate
5 bedrooms, 2 bathrooms
Property reference: POE-1HEY1499CGN



























uPVC door and glazed panel. Coat hooks. Large mat well. Glazed panel door to:
Halogen lighting. Half panelled walls. L Shaped. Fitted shelved cupboard. Varnished floor boards. Stairs to first floor.
15'9" (4m 80cm) x 12'0" (3m 65cm) approx.
uPVC front window with sea and coastal views. uPVC side window. Multi fuel stove with wood mantle and hearth. Wood effect flooring. Square opening to:


25'0" (7m 62cm) x 11'4" (3m 45cm) approx.
uPVC picture window with panoramic rural views to South Barrule, Cronk y Relay and the Sloc. Garden views. Square opening to:


Central island on wheels providing good storage. Range cooker, extractor above. Space for American style fridge freezer. Recess with shelving. Recess with stainless steel sink unit and mixer tap. Beko dishwasher. uPVC windows. Rear porch with window and door to rear garden. New wood effect flooring, new skirting boards.


13'3" (4m 3cm) x 12'8" (3m 86cm) max. Approx.
uPVC window with uninterrupted sea and coastal views. Wash hand basin set on wooden surface, fitted drawers below. Varnished floor boards.

11'11" (3m 63cm) x 9'4" (2m 84cm) approx.
uPVC window with panoramic rural views. Varnished floorboards.

White suite comprising bath, wash hand basin and w.c. uPVC window.

Light L shaped landing. uPVC window with panoramic sea and coastal views. Cupboard housing the water tank.
14'1" (4m 29cm) x 10'0" (3m 4cm) approx.
Light spacious room. uPVC windows having panoramic sea and coastal views. Fitted wardrobes. Eaves area with shelving. Varnished floorboards.

14'1" (4m 29cm) x 7'11" (2m 41cm) plus wardrobe recess. Approx.
uPVC windows having panoramic rural views. Eaves area. Varnished floorboards.
16'4" (4m 97cm) x 12'0" (3m 65cm) approx.
Reduced head height. Partly divided by a brick wall (chimney). uPVC windows with views. Access to loft.
Good size shower enclosure with Mira shower. Ladder style radiator.
White suite comprising w.c. and pedestal wash hand basin. Obscure glazed window (work in progress).
Low stone wall and opening to gravelled driveway. Double plot, another entrance could be opened to the other side of lawn area. Septic tank.
Fenced and walled. Large lawn area. Lovely rural views. Oil tank. Summerhouse. Shed.

17'2" (5m 23cm) x 16'1" (4m 90cm) approx.
Electric up and over door. Window. Power and light. Firebird boiler serving the hot water and central heating system.
SERVICES Mains water, electricity and private drainage installed. Oil central heating. INCLUSIONS Fitted carpets, curtains and light fittings. RATES Rateable value £. Approx rates payable gross £ Tba (inclusive of water rates) 2024/2025. POSSESSION FREEHOLD VACANT POSSESSION ON COMPLETION. VIEWING Strictly by appointment through the Agent, Harmony Homes. OFFERS Strictly through the Agent, Harmony Homes.
These particulars, although believed to be correct, are for information only and do not constitute or form any contract nor should any statement contained therein be relied upon as a presentation of fact. Neither the seller, Harmony Homes, nor any employee of the firm has the authority to make any representation or warranty whatever in relation to the property and cannot accept liability for any error or errors in the particulars. It is the sole responsibility of any prospective purchaser or lessee to verify the description of the property and make his own proper enquiries, searches and inspection.
