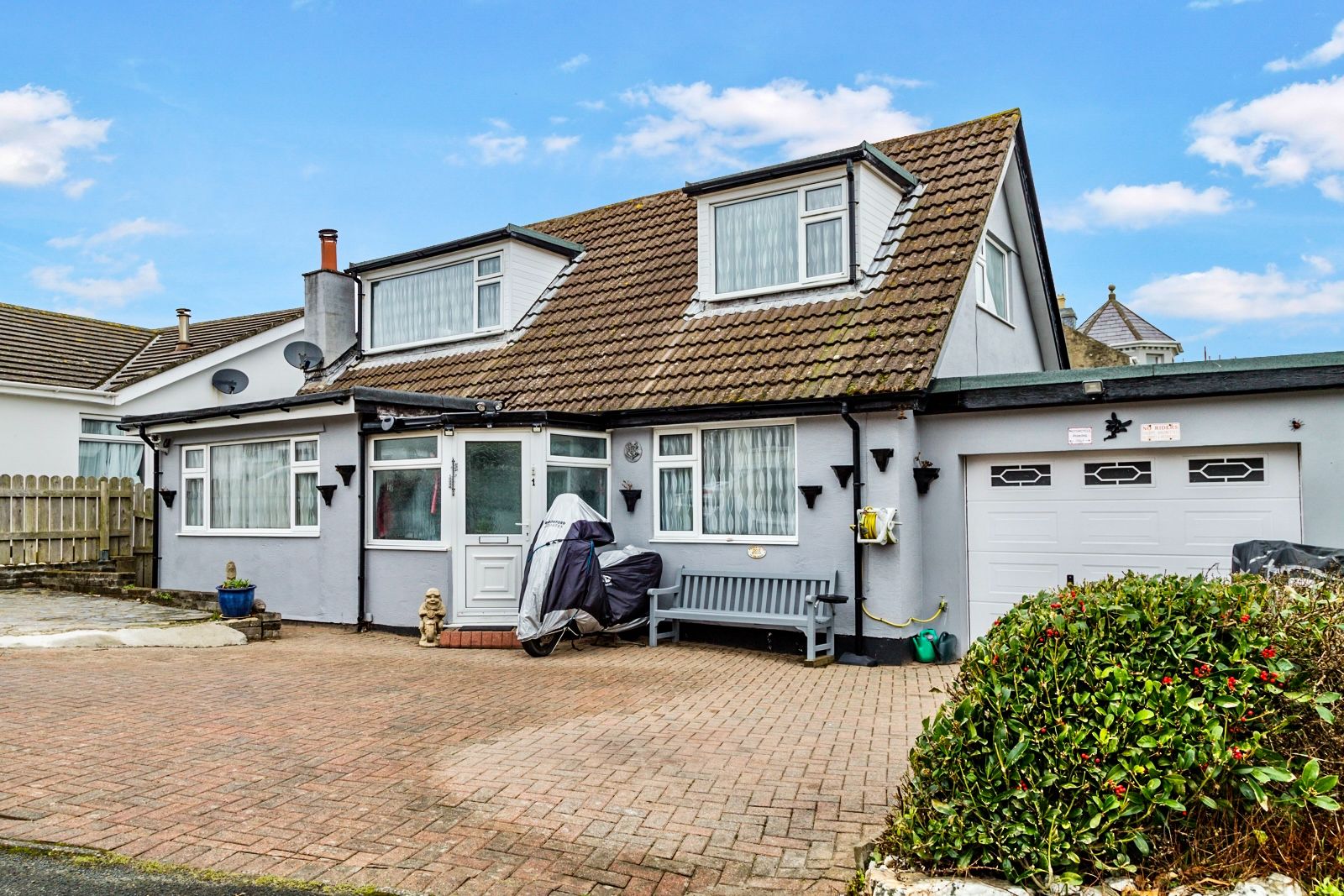Features
- Detached Spacious Dormer Bungalow, Lovely Views over Bradda Head
- Walking Distance to all Village Amenities
- Lounge, Dining Room
- Modern Kitchen with Appliances, Utility Room, Pantry
- Four Bedrooms, Bathroom, Shower Room
- uPVC Double Glazed, Gas Central Heating
- Two Garages, Pavioured Front Driveway, Parking for Four Cars
- Patio to Rear Garden, Greenhouse
- Close to Port Erin Beach
Property overview
Introduction
An opportunity to purchase this spacious detached dormer bungalow in a lovely location of Port Erin. Ideally situated with it's gorgeous views overlooking Port Erin and Bradda Head. Close proximity and within walking distance of all the village amenities. On the doorstep to lovely rural walks.Directions
From Station Road, Port Erin, turn left down by the side of Falcon's Nest Hotel and follow the road passing Breagle Glen on the left to the T junction. Then turn right into Ballafurt Road where the property will be found immediately on the left, corner plot with Ballafurt Close.-
Ground Floor
-
Porch
Coved ceiling. uPVC windows and half glazed door. Laminate floor.
-
Hall
Coved ceiling. Under stairs cupboard. Stairs leading to the first floor.
-
Lounge
17'9" (5m 41cm) x 11'7" (3m 53cm) approx.
Coved ceiling. Dual aspect uPVC windows. Cast iron wood burner. Archway to:
-
Dining Room
11'9" (3m 58cm) x 9'3" (2m 81cm) approx.
Coved ceiling. Dual aspect uPVC windows having lovely views over Port Erin and Bradda Head.
-
Kitchen
10'11" (3m 32cm) x 8'10" (2m 69cm) approx.
Coved ceiling. uPVC window having pleasant views. Modern range of wall and base units, wall mounted display units and attractive composite work surfaces. Tiled splashbacks. Appliances include four ring ceramic hob with fan assisted electric oven and extractor fan above. 1½ bowl stainless steel sink and drainer. Plumbed for a dishwasher if required. Door to:
-
Utility Room
7'5" (2m 26cm) x 5'9" (1m 75cm) approx.
Plumbed for washing machine, space for tumble dryer. Door housing the gas boiler serving the hot water and central heating system. Door to rear yard.
-
Pantry
10'6" (3m 20cm) x 4'8" (1m 42cm) approx.
Coved ceiling. uPVC window. Laminate floor.
-
Bedroom 3
11'5" (3m 47cm) x 10'4" (3m 14cm) approx.
Coved ceiling. uPVC window.
-
Bedroom 4
7'7" (2m 31cm) x 6'8" (2m 3cm) approx.
Coved ceiling. uPVC window.
-
Shower Room
Coved ceiling. Half tiled walls to complement the white suite comprising corner shower, vanity wash hand basin and w.c. Wall mounted mirror. Chrome heated towel rail. Laminate floor.
-
First Floor
Access to loft.
-
Bedroom 1
18'5" (5m 61cm) x 11'7" (3m 53cm) approx.
Delightful room having triple aspect uPVC windows providing lovely views over Port Erin and Bradda Head.
-
Bedroom 2
18'5" (5m 61cm) x 10'5" (3m 17cm) approx.
Large room having triple aspect uPVC windows with lovely views over Port Erin and Bradda Head.
-
Bathroom
Coved ceiling. Partly tiled to complement the white suite comprising P shaped bath, vanity wash basin and w.c. uPVC window. Chrome heated towel rail.
-
Outside
To the front is a brick paved drive with parking for approximately four vehicles. Raised flower bed, picket fence, lollipop fence, Manx stone wall and hedges.
-
Rear
Large patio area. Greenhouse. Manx stone wall.
-
Garage 1
18'10" (5m 74cm) x 11'0" (3m 35cm) approx.
Accessed through the pantry. Half glazed uPVC door leading to rear yard.
-
Garage 2
18'5" (5m 61cm) x 11'0" (3m 35cm) approx.
Accessed from rear yard.
-
Agents Notes
SERVICES Mains water, electricity and drainage installed. Gas fired central heating. INCLUSIONS Fitted carpets and light fittings. RATES Rateable value £184. Approx rates payable gross £1654.34 (inclusive of water rates) 2023/2024. POSSESSION FREEHOLD VACANT POSSESSION ON COMPLETION. VIEWING Strictly by appointment through the Agent, Harmony Homes. OFFERS Strictly through the Agent, Harmony Homes.
-
Disclaimer
These particulars, although believed to be correct, are for information only and do not constitute or form any contract nor should any statement contained therein be relied upon as a presentation of fact. Neither the seller, Harmony Homes, nor any employee of the firm has the authority to make any representation or warranty whatever in relation to the property and cannot accept liability for any error or errors in the particulars. It is the sole responsibility of any prospective purchaser or lessee to verify the description of the property and make his own proper enquiries, searches and inspection.


































